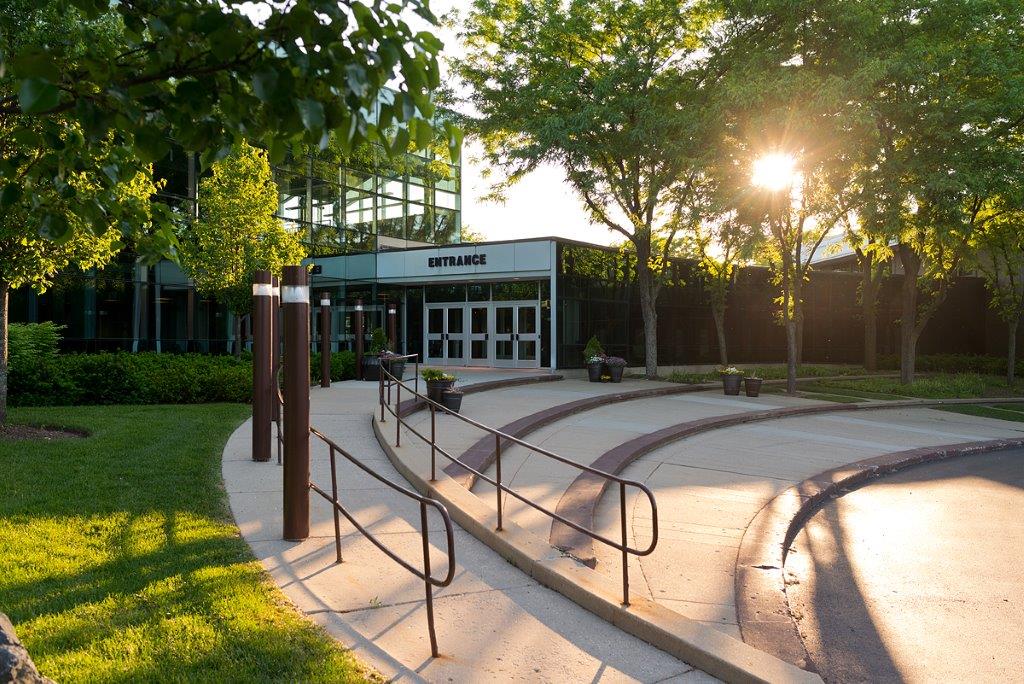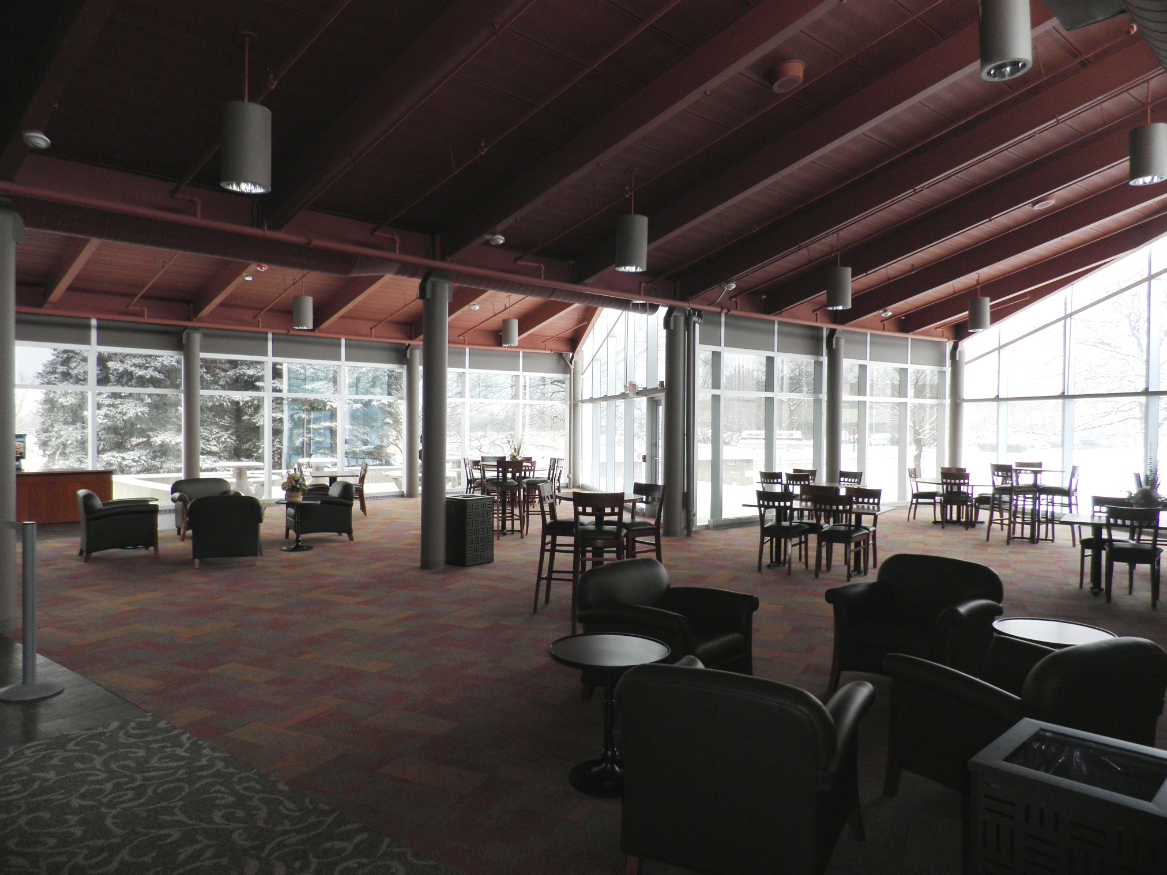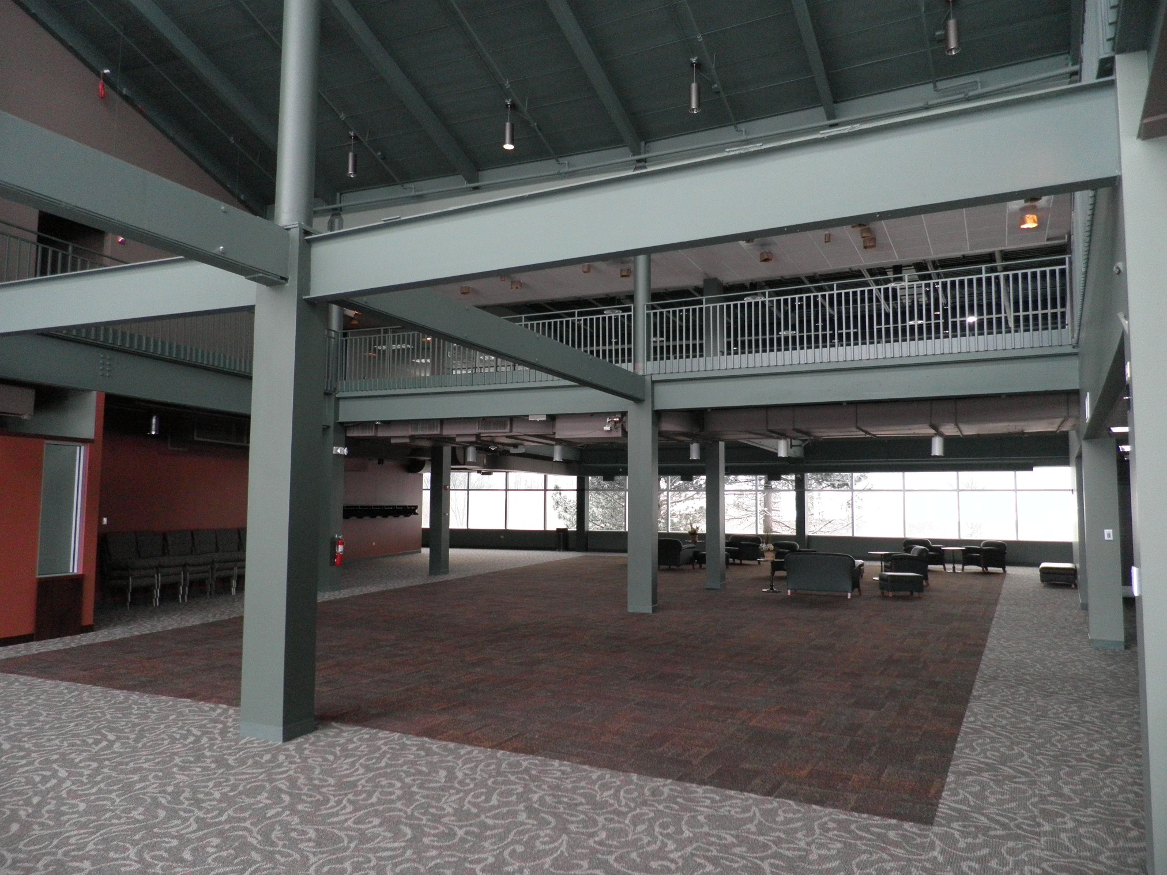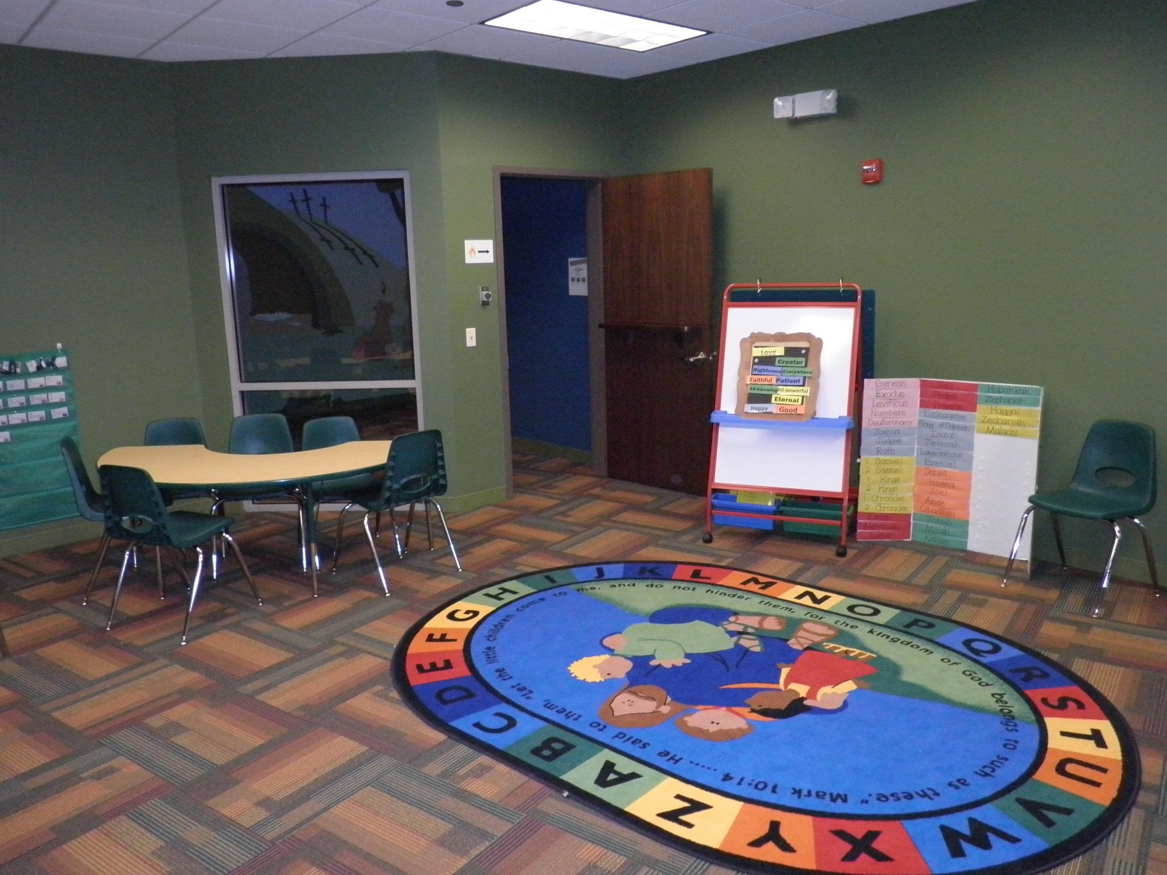The Orchard
Barrington, IL
Conversion of a Children’s Museum to a Contemporary Worship Facility. Project included adding 65 basement columns to increase the first floor loading capacity and removing sections of the second floor and related roof support columns to create a two story, column free worship space. 450 seat Worship Center and 100 seat Auxiliary Worship Center. 24,000 S.F. Sunday School and Youth Areas. Café and open social area.





